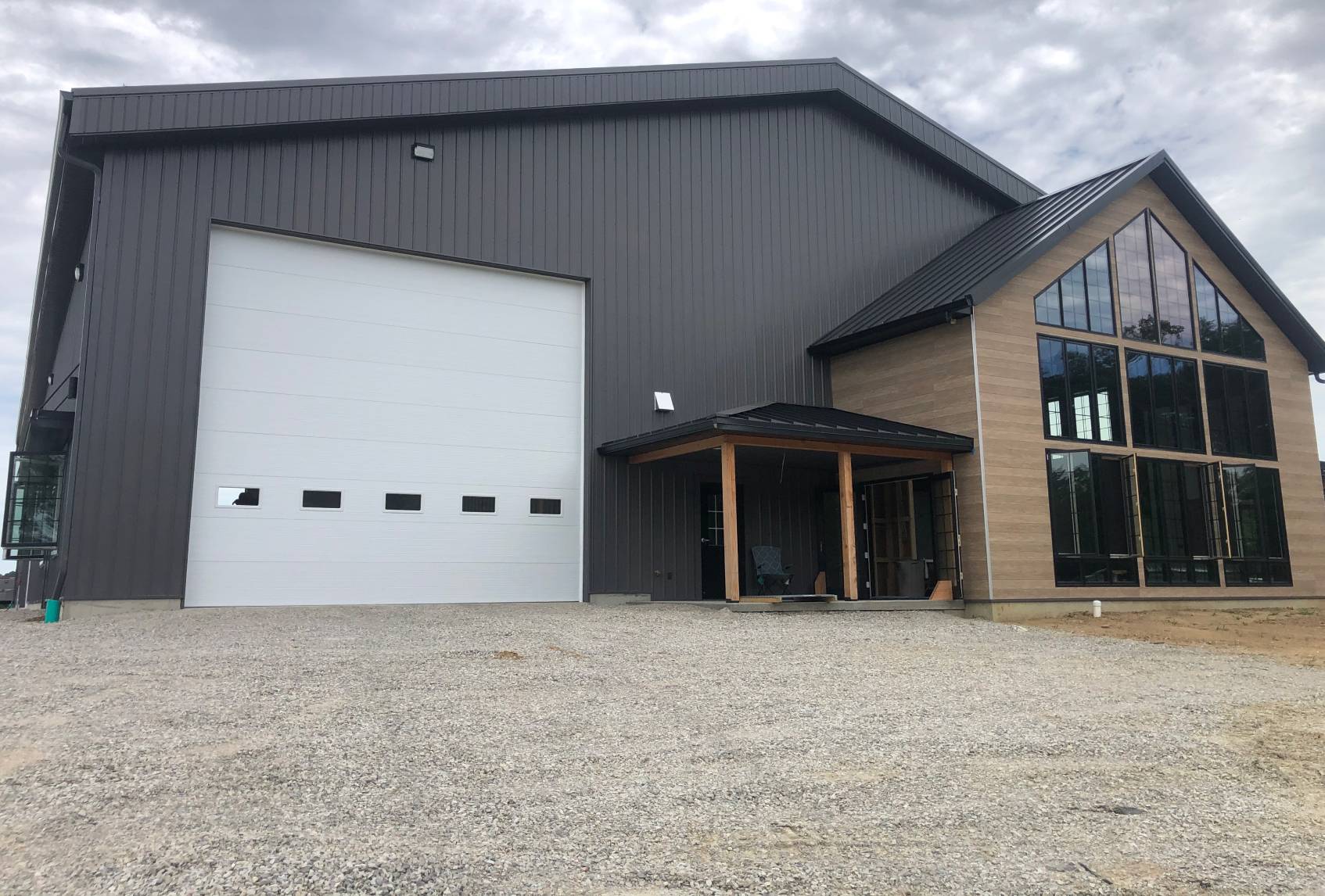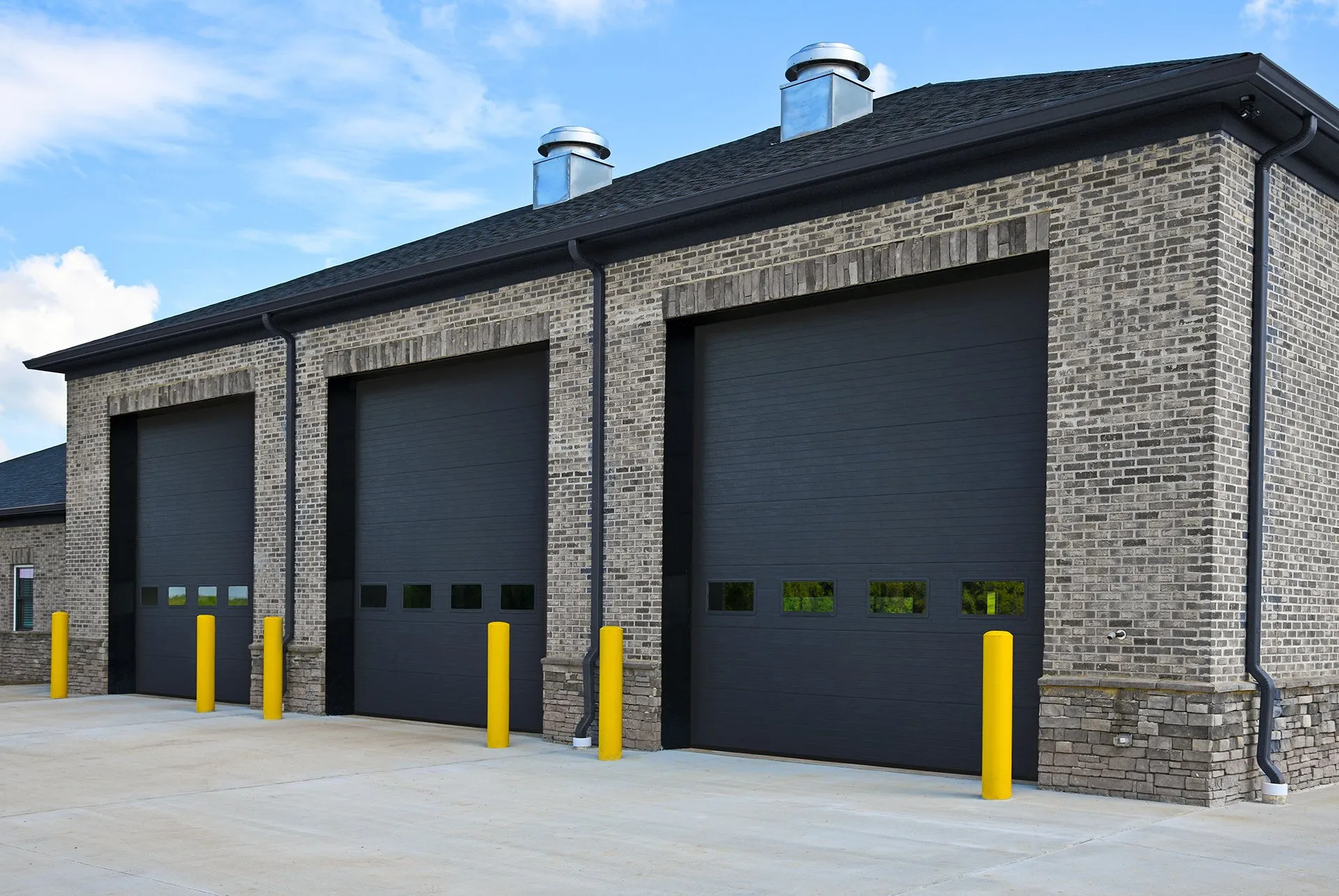C.H.I Overhead Doors is a reputable and industry-leading company in the field of garage doors and residential overhead doors. With a commitment to quality, innovation, and superior craftsmanship, C.H.I Overhead Doors has earned its place as a trusted provider of premium garage door solutions. They offer a wide range of residential garage doors, from traditional to modern designs, each crafted with precision and style. The company’s dedication to sustainability is evident in its eco-friendly manufacturing processes. C.H.I Overhead Doors prioritizes customer satisfaction by delivering durable, efficient, and aesthetically pleasing garage doors that enhance the curb appeal and security of homes.



